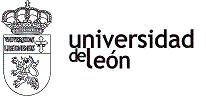| Basic |
 MONTAÑO E LA CRUZ, F., AUTOCAD 2023 (MANUAL IMPRESCINDIBLE) , Anaya Multimedia, Madrid, 2023
MONTAÑO E LA CRUZ, F., AUTOCAD 2023 (MANUAL IMPRESCINDIBLE) , Anaya Multimedia, Madrid, 2023
 WILLIAMS, AL, Build your Own Printed Circuit Board, McGraw-Hill, New York, 2004
WILLIAMS, AL, Build your Own Printed Circuit Board, McGraw-Hill, New York, 2004
 FÉLEZ, J. y MARTÍNEZ, Mª Luisa, Dibujo Industrial, Síntesis, Madrid, 2002
FÉLEZ, J. y MARTÍNEZ, Mª Luisa, Dibujo Industrial, Síntesis, Madrid, 2002
 AURIA APILLUELO, J.M.; IBÁÑEZ CARABANTES, P.; UBIETO ARTUR, P., Dibujo Industrial: Conjuntos y despieces, Editorial Paraninfo, Madrid, 2000
AURIA APILLUELO, J.M.; IBÁÑEZ CARABANTES, P.; UBIETO ARTUR, P., Dibujo Industrial: Conjuntos y despieces, Editorial Paraninfo, Madrid, 2000
 Carranza Zavala, O., Documentacion y edicion 2d con autocad 2021, Ed. Marcombo, Barcelona, 2021
Carranza Zavala, O., Documentacion y edicion 2d con autocad 2021, Ed. Marcombo, Barcelona, 2021
 FROSTAD, JOHN, Electronics Drafting, Tinley Park, Illinois, 2011
FROSTAD, JOHN, Electronics Drafting, Tinley Park, Illinois, 2011
 Rodríguez de Abajo, Francisco Javier , Geometría descriptiva tomo 2. Sistema de planos acotados, Ed. Donostiarra, San Sebastián, 1997
Rodríguez de Abajo, Francisco Javier , Geometría descriptiva tomo 2. Sistema de planos acotados, Ed. Donostiarra, San Sebastián, 1997
 RODRÍGUEZ de ABAJO, F.J. y ÁLVAREZ BENGOA, V., Geometría descriptiva.Tomo III. Sistema Axonométrico, Donostiarra, San Sebastián, 1997
RODRÍGUEZ de ABAJO, F.J. y ÁLVAREZ BENGOA, V., Geometría descriptiva.Tomo III. Sistema Axonométrico, Donostiarra, San Sebastián, 1997
 RASKHODOFF, N., Guía del dibujante proyectista en electrónica, Editorial Gustavo Gili, Barcelona, 1977
RASKHODOFF, N., Guía del dibujante proyectista en electrónica, Editorial Gustavo Gili, Barcelona, 1977
 AENOR, Manual de Normas UNE. Dibujo Técnico, AENOR, Madrid, 2005
AENOR, Manual de Normas UNE. Dibujo Técnico, AENOR, Madrid, 2005
 Gordo Monsó, C.; ARCOS, A. y GARCÍA CALLEJA, J.L., Sistema de Planos Acotados y sus Aplicaciones, Cultiva Libros, Madrid, 2014
Gordo Monsó, C.; ARCOS, A. y GARCÍA CALLEJA, J.L., Sistema de Planos Acotados y sus Aplicaciones, Cultiva Libros, Madrid, 2014
|

 MONTAÑO E LA CRUZ, F., AUTOCAD 2023 (MANUAL IMPRESCINDIBLE) , Anaya Multimedia, Madrid, 2023
MONTAÑO E LA CRUZ, F., AUTOCAD 2023 (MANUAL IMPRESCINDIBLE) , Anaya Multimedia, Madrid, 2023