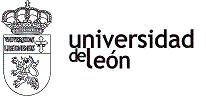| Basic |
 MONTAÑO DE LA CRUZ, F., AUTOCAD 2023 (MANUAL IMPRESCINDIBLE) , Anaya Multimedia, Madrid, 2023
MONTAÑO DE LA CRUZ, F., AUTOCAD 2023 (MANUAL IMPRESCINDIBLE) , Anaya Multimedia, Madrid, 2023
 Tickoo, Sham, AutoCAD 2024: A Problem-Solving Approach, Basic and Intermediate, 30th Edition, CADCIM Technologies, Indiana (USA) 2024
Tickoo, Sham, AutoCAD 2024: A Problem-Solving Approach, Basic and Intermediate, 30th Edition, CADCIM Technologies, Indiana (USA) 2024
 Rodríguez de Abajo, Francisco Javier , Curso de dibujo geométrico y de croquización, Ed. Donostiarra, San Sebastián, 2005
Rodríguez de Abajo, Francisco Javier , Curso de dibujo geométrico y de croquización, Ed. Donostiarra, San Sebastián, 2005
 FÉLEZ, J. y MARTÍNEZ, Mª Luisa, Dibujo Industrial, Síntesis, Madrid, 2002
FÉLEZ, J. y MARTÍNEZ, Mª Luisa, Dibujo Industrial, Síntesis, Madrid, 2002
 LEIGHTON WELLMAN, B., Geometría Descriptiva , Ed. Reverte, Barcelona, 1987
LEIGHTON WELLMAN, B., Geometría Descriptiva , Ed. Reverte, Barcelona, 1987
 Rodríguez de Abajo, Francisco Javier , Geometría descriptiva tomo I. Sistema diédrico, Ed. Donostiarra, San Sebastián, 2007
Rodríguez de Abajo, Francisco Javier , Geometría descriptiva tomo I. Sistema diédrico, Ed. Donostiarra, San Sebastián, 2007
 AENOR , Manual de Normas UNE. Dibujo Técnico., AENOR, Madrid, 2005
AENOR , Manual de Normas UNE. Dibujo Técnico., AENOR, Madrid, 2005
|
| Complementary |
 GIESECKE, F.E.; MITCHELL, A.; SPENCER, H.C. y LEROY, L., Dibujo Técnico , Ed. Limusa, Méjico, 1979
GIESECKE, F.E.; MITCHELL, A.; SPENCER, H.C. y LEROY, L., Dibujo Técnico , Ed. Limusa, Méjico, 1979
 CORBELLA BARRIOS, D. , Técnicas de Representación Geométrica. , El Autor, Madrid, 1993
CORBELLA BARRIOS, D. , Técnicas de Representación Geométrica. , El Autor, Madrid, 1993
|

 MONTAÑO DE LA CRUZ, F., AUTOCAD 2023 (MANUAL IMPRESCINDIBLE) , Anaya Multimedia, Madrid, 2023
MONTAÑO DE LA CRUZ, F., AUTOCAD 2023 (MANUAL IMPRESCINDIBLE) , Anaya Multimedia, Madrid, 2023