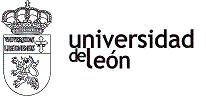| BLOCK II. INDUSTRIAL CONSTRUCTION DESIGN |
Unit 2. PHASES OF THE DESIGN OF AN INDUSTRIAL CONSTRUCTION
The Project and the Work. Choice of location. Implantation. Typology of the Industrial Building. Structural scheme and pre-sizing. Industrial facilities. |
| BLOCK IV. EXECUTION OF AN INDUSTRIAL CONSTRUCTION |
Unit 4. STAGES IN THE EXECUTION OF AN INDUSTRIAL WAREHOUSE
Verification of the layout and earthworks. Foundation. Structure. Cover and enclosures. Screeds, masonry and carpentry. Facilities and machinery. Conditioning of the plot. |

 , , ,
, , ,