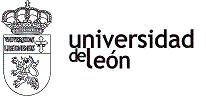 |
Educational guide |
| IDENTIFYING DATA |
2011_12 |
| Subject |
DIBUJO TECNICO II (ESP.ELECTRICIDAD) |
Code |
00701318 |
| Study programme |
| INGENIERO TÉCNICO INDUSTRIAL |
|
|
|
| Descriptors |
Credit. |
Type |
Year |
Period |
| 12 |
Compulsory |
Second |
Annual
|
| Language |
|
| Prerequisites |
|
| Department |
TECN.MINERA,TOPOGRAF. Y ESTRUC
|
| Coordinador |
| FRAILE FERNÁNDEZ , FERNANDO JORGE |
|
E-mail |
fjfraf@unileon.es
gfers@unileon.es
|
| Lecturers |
| FERNÁNDEZ SAN ELÍAS , GASPAR | | FRAILE FERNÁNDEZ , FERNANDO JORGE |
|
| Web |
http://agora.unileon.es |
| General description |
"To amplify the representation system part. To acquire knowledge of normalisation and its applications to engineering drawings. To show the student new technologies in drawing, as well as their applications.
DELIMITED PLAN SYSTEM: Study and representation of the basic elements. Plan intersection. Geometry applications to building coverings. Parallelism. Perpendicularity. Distances. Demolition. Angles. Topographic surfaces. Outcrops. Leveling. Calculus of ground movements: applications. AXONOMETRIC SYSTEM: System foundations. Study of the basic elements. Straight line and plan exercises. Parallelisms. Perpendicularity and distances. Demolition. Perspectives. System applications to industrial drawings.
NORMALISATION: Surface states. Detachable and fixed unions. Metallic constructions.
ELECTRIC INSTALLATIONS: Electric energy measurement, raising, transport and distribution. Representation of generation diagrams" " |
| Tribunales de Revisión |
| Tribunal titular |
| Cargo |
Departamento |
Profesor |
| Tribunal suplente |
| Cargo |
Departamento |
Profesor |
|
|

